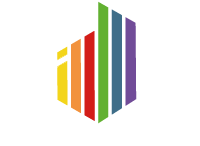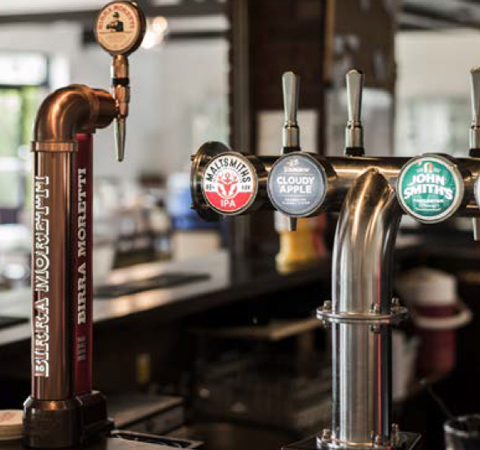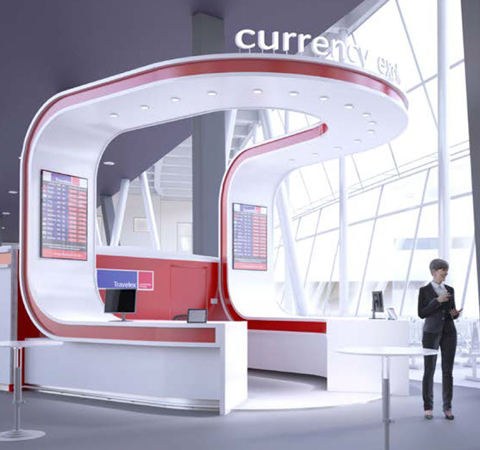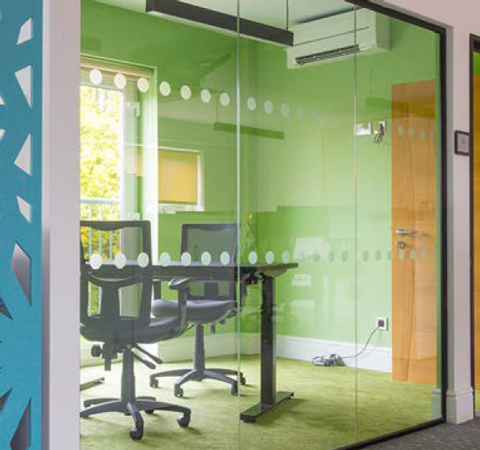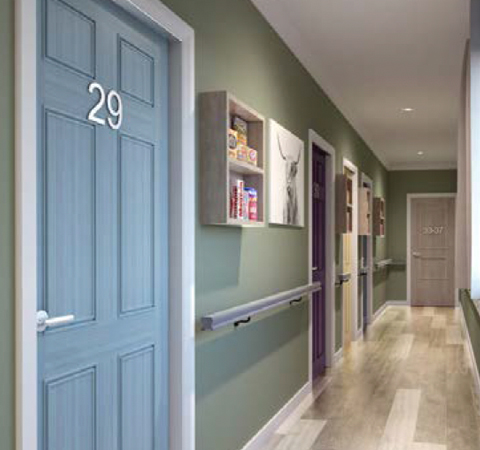Our Services
SERVICES
Intend Design offer a full range of services; from site surveys, concept design & development, through to visualisation, tendering and full project management.
SURVEYS
The basis for any project is to ensure that existing information and building details are accurate. Our team will carry out detailed dimensional surveys along with photographic and conditioning surveys to ensure we have all information required to fully develop your design.
COLLABORATION WORKSHOPS
Where required, our team can run a series of client engagement workshops which enable us to fully develop the design brief with you. These workshops can encompass staff working practices, building usage, future company goals as well as neurodiversity and personal interactions with property.
CONCEPT DESIGN
Once we have fleshed out a brief, we can begin to explore the aesthetic design of the project. We will start by pulling together several initial concept design layouts including sketch ideas and sample imagery. This process allows us to discuss the concept design with you and gain valuable feedback ahead of further development.
DESIGN DEVELOPMENT
Once we have received concept design we will then develop the space plan use-age and visual aspects of the prospects to a refined design approach that both meet and exceeds the original project brief.
VISUALISATION
We can provide hand sketches, 3D sketch and high resolution photo realistic visuals of the project to help demonstrate the proposed design.
DETAILED / CONSTRUCTION DESIGN
This is a stage where the concept design is detailed and all required construction drawings are collated, allowing the build team to deliver the agreed design. This stage will include interaction with all trades to provide details around all products, finishes and build requirements. Once we have received the concept design, we will then develop the space plan use-age and visual aspects of the prospects to a refined design approach that both meet and exceeds the original project brief.
PLANNING AND BUILDING CONTROL MANAGEMENT
If required, as part of the project we are able to manage and apply for both planning and build control on your behalf. This will include development of all information required for both applications and liaison for site visits, and project sign off.
TENDERING / CONTRACT SOURCING
Our experienced team are also available to provide a full tendering service, which includes tender document writing, contractor sourcing and procurement management.
CLIENT PROJECT MANAGEMENT
During the design and development stage of the project, our team will have built a close working relationship with the client. Invariably are asked to oversee the onsite works on their behalf. This will include weekly site visits and reports as required to track design and project delivery, including cost and change management.
OUR RECENT PROJECTS
LET'S WORK TOGETHER
Intend Design is a commercial interior design consultancy working with clients throughout the UK. Our interior designers and interior architects draw upon a pool of experience, creative know-how, and manufacturing resources; allowing the design practice to bring a high degree of technical, manufacturing, and design expertise to all of our commercial interiors.
